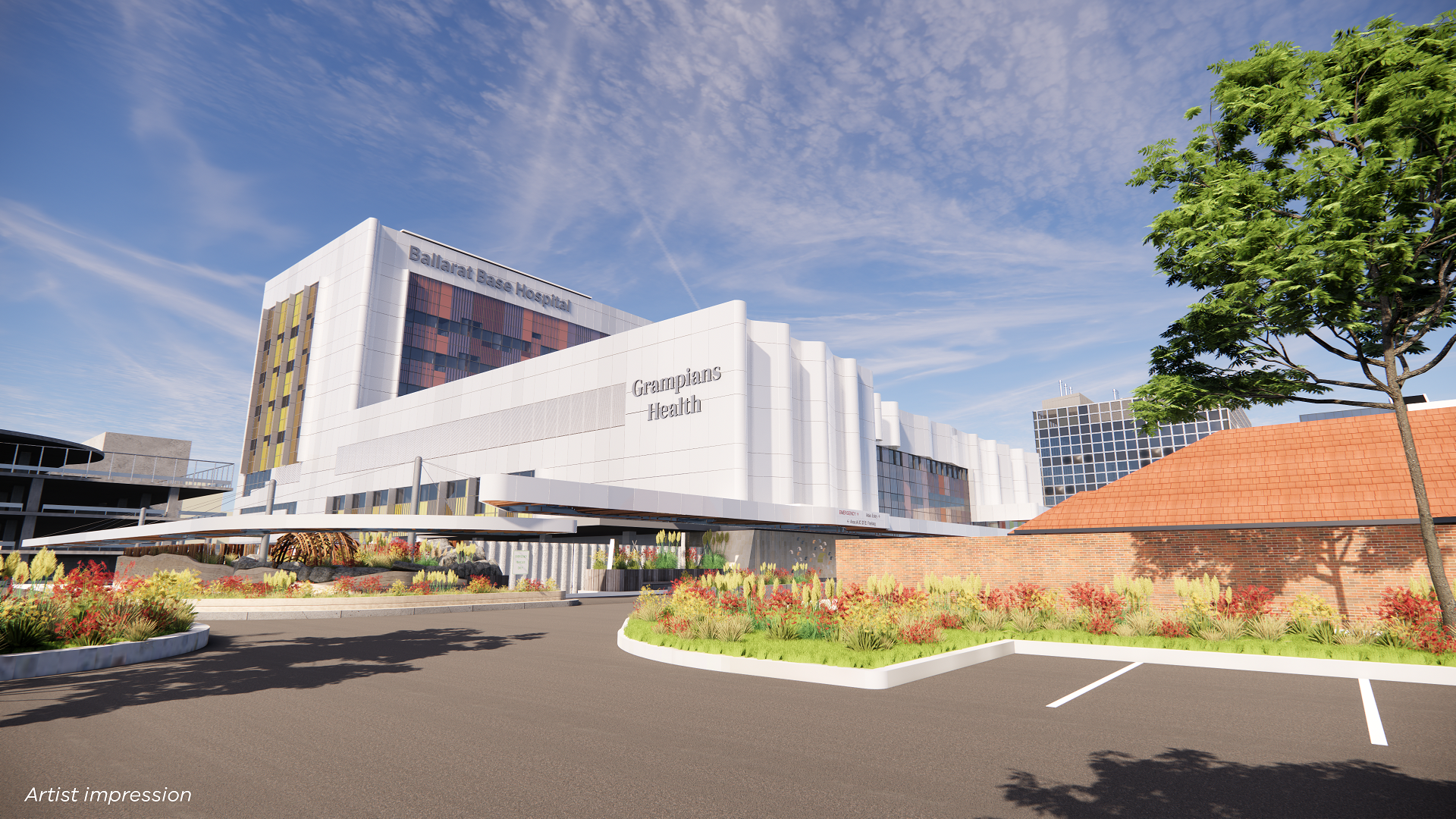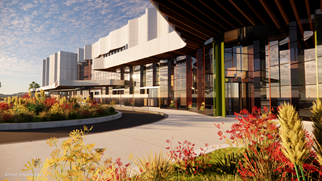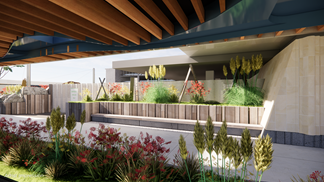Latest designs for the Ballarat Base Hospital Redevelopment unveiled

The latest designs for the $541.6 million Ballarat Base Hospital Redevelopment have been unveiled.
Minister for Health Mary-Anne Thomas has today (Wednesday 7 September) revealed new designs of the multi-level tower that will house a new emergency department, state-of-the-art theatre suite and an extra 100 inpatient and short-stay beds.
The new facade’s earthy tones and use of natural materials has been inspired by Ballarat’s landscape and rich history, creating a healing environment that brings patient needs and wellbeing to the forefront.
Community views have shaped the designs with residents calling for more green spaces, modern facilities, a comfortable and welcoming environment, and better wayfinding to make it easier to navigate the hospital.
Residents will have an opportunity to learn about the new designs and meet the team behind the redevelopment at a community drop-in session on Wednesday 7 September from 5.30pm-7.30 pm at the Art Gallery of Ballarat.
The redevelopment is being completed over multiple stages, with local builder H. Troon completing the first stage, including relocating and modernising reception areas, reflection spaces, prayer rooms and consulting suites. This paves the way for the construction of the new Central Energy Plant and Support Services building later this year, which will include a new pharmacy, pathology services and an Education and Learning Centre.
Delivered by the Victorian Health Building Authority (VHBA), in partnership with Grampians Health, the upgraded hospital will have the capacity to treat at least 18,000 more emergency patients and an extra 14,500 inpatients per year.
Construction of the multi-level tower will begin in 2024, with the final stage due for completion in 2027.
Please note, Images are artist impressions and subject to change.



