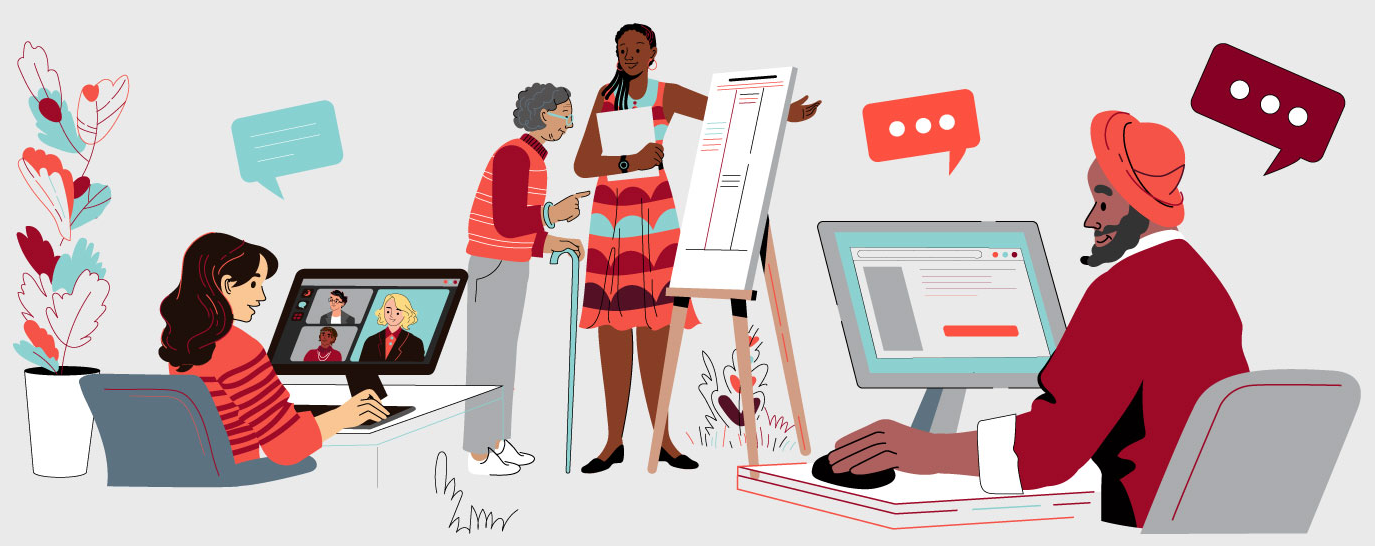Community responds with ideas and priorities to help shape the key family spaces in the redeveloped $541.6 million Ballarat Base Hospital

In October 2021, the Victorian Health Building Authority asked for your ideas and priorities to help shape the key family spaces in the redeveloped $541.6 million Ballarat Base Hospital - from waiting rooms to gardens.
They received 473 responses that have now been shared with the project architect.
Here is what you had to say.
Community feedback on indoor and outdoor spaces
Main entry and foyer
When asked to consider what features and services you would like to see and have available when arriving at the Ballarat Base Hospital, this is what we heard:
- 73% - Clear signage
- 42% - Interactive maps
- 42% - Greenery and plants
You would also like to see:
- Reception staff
- User-friendly entrance doors
- Comfortable seating.
Waiting areas and family lounges
When spending time in a waiting area or family lounge, you ranked the following features and services in order of importance:
- Ranked 1st - Having more personal space
- Ranked 2nd - Access to food and drinks
- Ranked 3rd - Having a space where your extended family can come together
You would also like to see:
- Comfortable seating
- A culturally safe space for indigenous community members and their families
- Calming music
- Estimated waiting times.
Outdoor spaces
When asked what features in an outdoor space were most important to you, we heard these responses:
- 82% - Seating and benches
- 56% - Native trees and plants
- 54% - Private and separate outdoor spaces for visitors, family, patients and staff
You would also like to see:
- Shaded areas
- Shelter
- A kitchen garden
Thank you to all who have contributed to helping build a bigger and better Ballarat Base Hospital.
Join the mailing list to receive email updates about this project.

